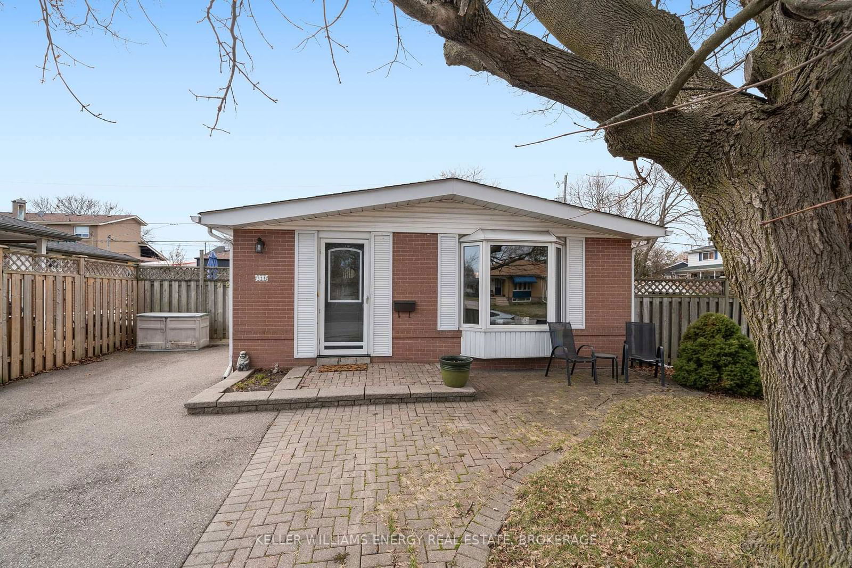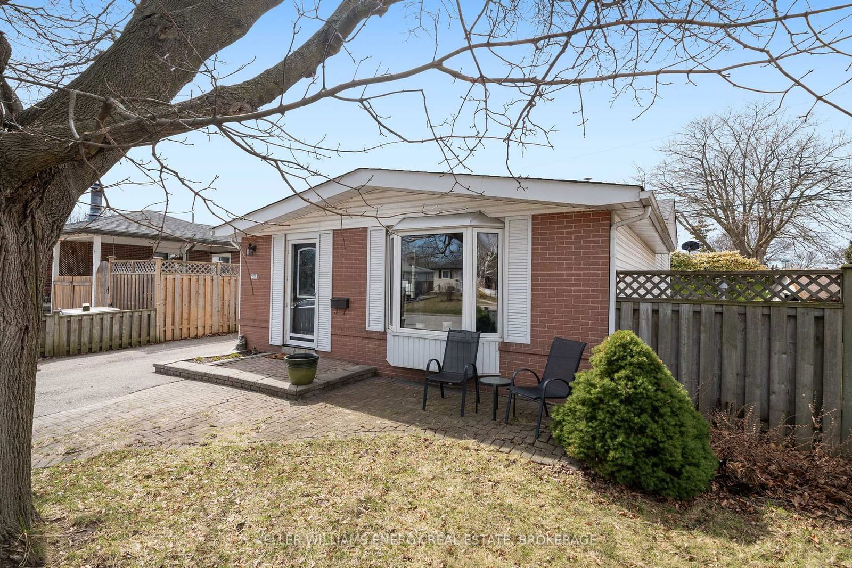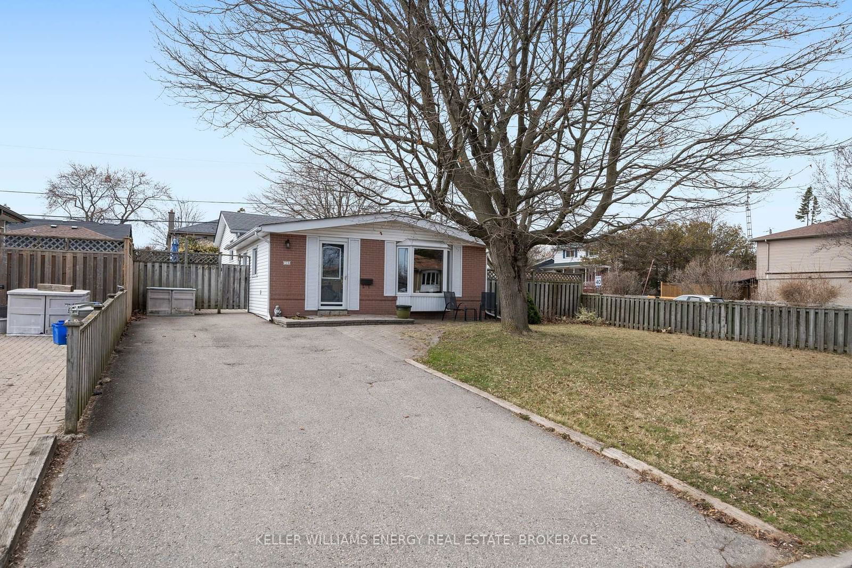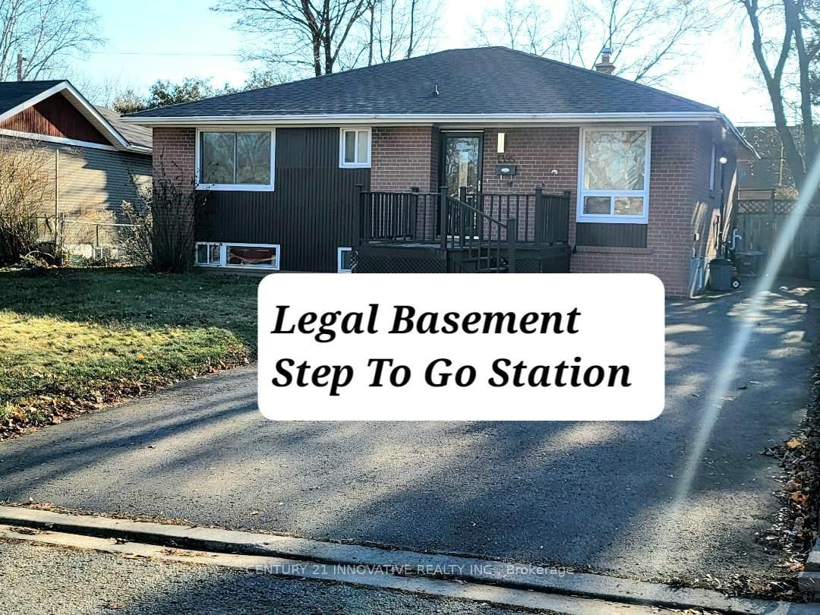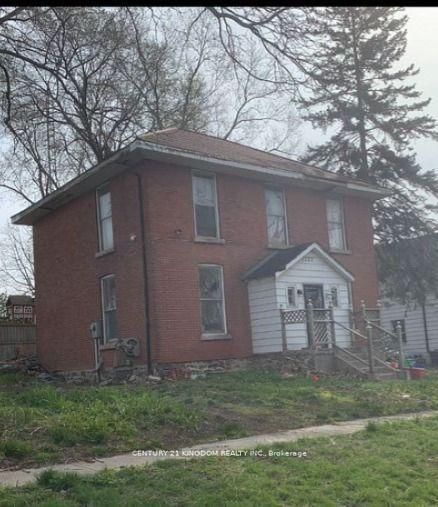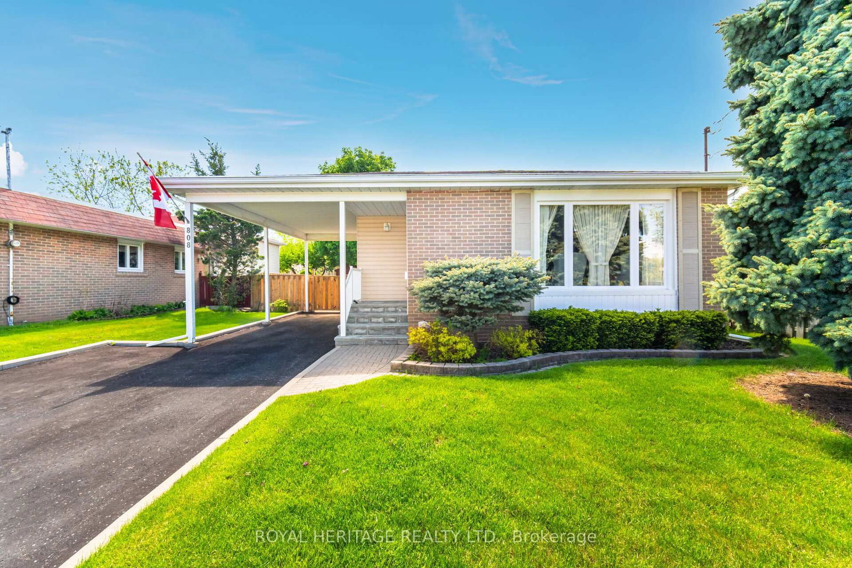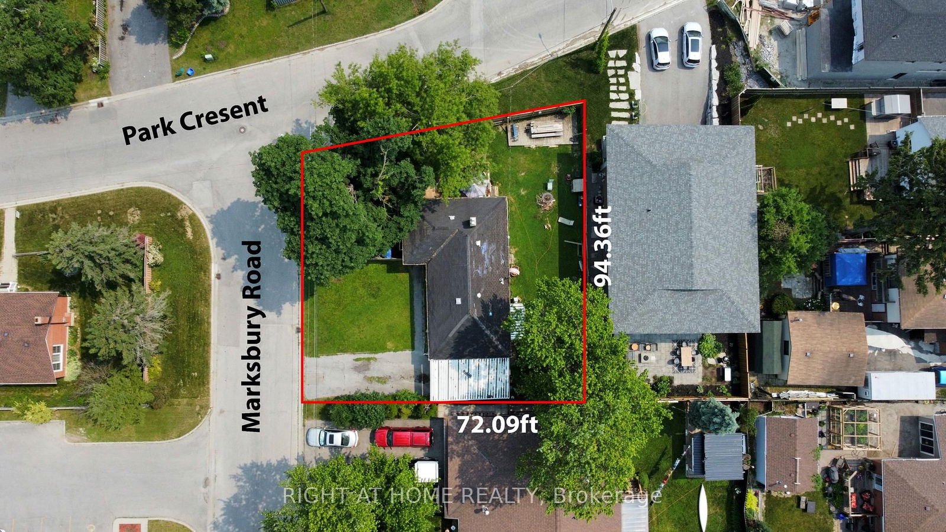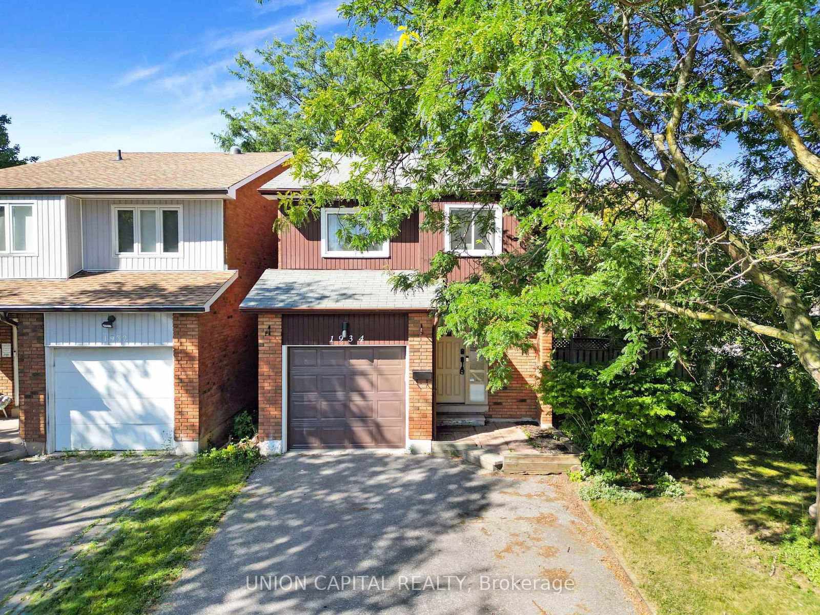Overview
-
Property Type
Detached, Backsplit 3
-
Bedrooms
3
-
Bathrooms
2
-
Basement
Crawl Space
-
Kitchen
1
-
Total Parking
4
-
Lot Size
97.1x51 (Feet)
-
Taxes
$4,957.00 (2025)
-
Type
Freehold
Property description for 728 Annland Street, Pickering, Bay Ridges, L1W 1B4
Property History for 728 Annland Street, Pickering, Bay Ridges, L1W 1B4
This property has been sold 1 time before.
To view this property's sale price history please sign in or register
Estimated price
Local Real Estate Price Trends
Active listings
Average Selling Price of a Detached
May 2025
$825,500
Last 3 Months
$959,557
Last 12 Months
$1,007,084
May 2024
$978,571
Last 3 Months LY
$1,114,524
Last 12 Months LY
$1,015,757
Change
Change
Change
Historical Average Selling Price of a Detached in Bay Ridges
Average Selling Price
3 years ago
$1,032,500
Average Selling Price
5 years ago
$697,000
Average Selling Price
10 years ago
$520,556
Change
Change
Change
Average Selling price
Mortgage Calculator
This data is for informational purposes only.
|
Mortgage Payment per month |
|
|
Principal Amount |
Interest |
|
Total Payable |
Amortization |
Closing Cost Calculator
This data is for informational purposes only.
* A down payment of less than 20% is permitted only for first-time home buyers purchasing their principal residence. The minimum down payment required is 5% for the portion of the purchase price up to $500,000, and 10% for the portion between $500,000 and $1,500,000. For properties priced over $1,500,000, a minimum down payment of 20% is required.

